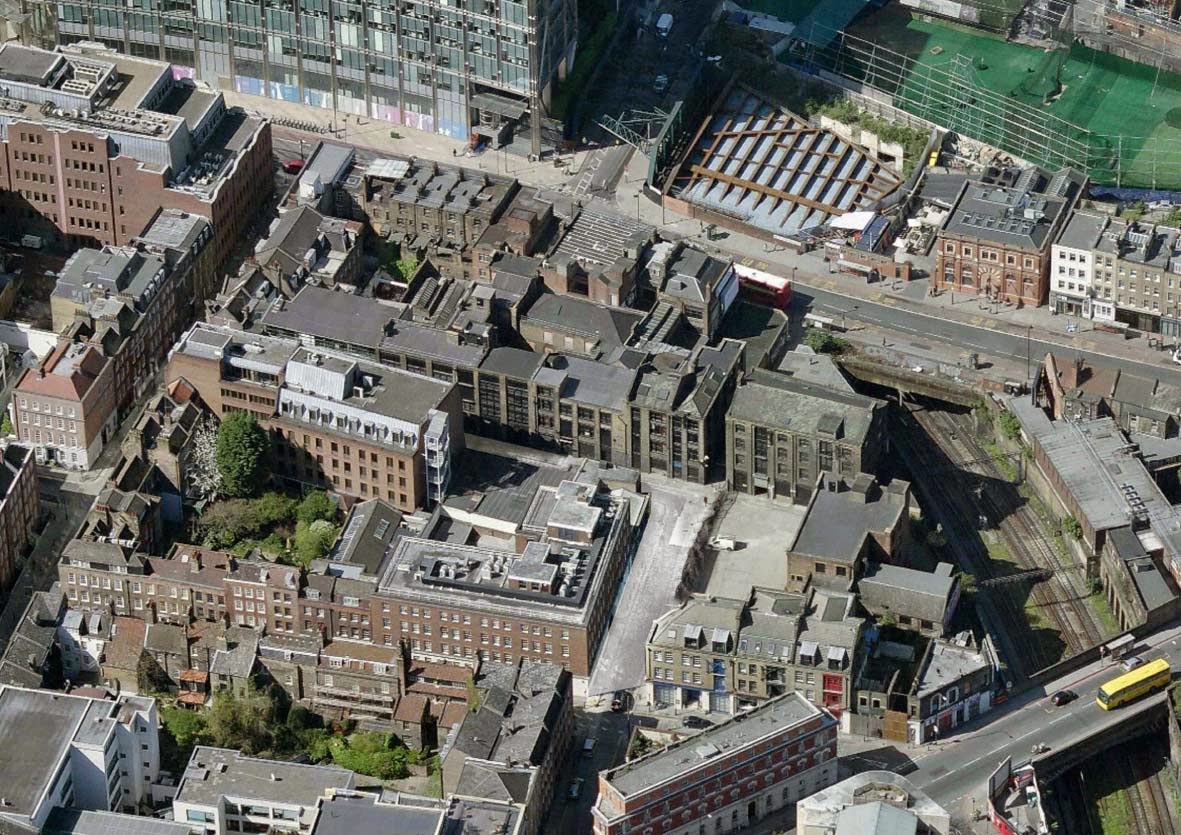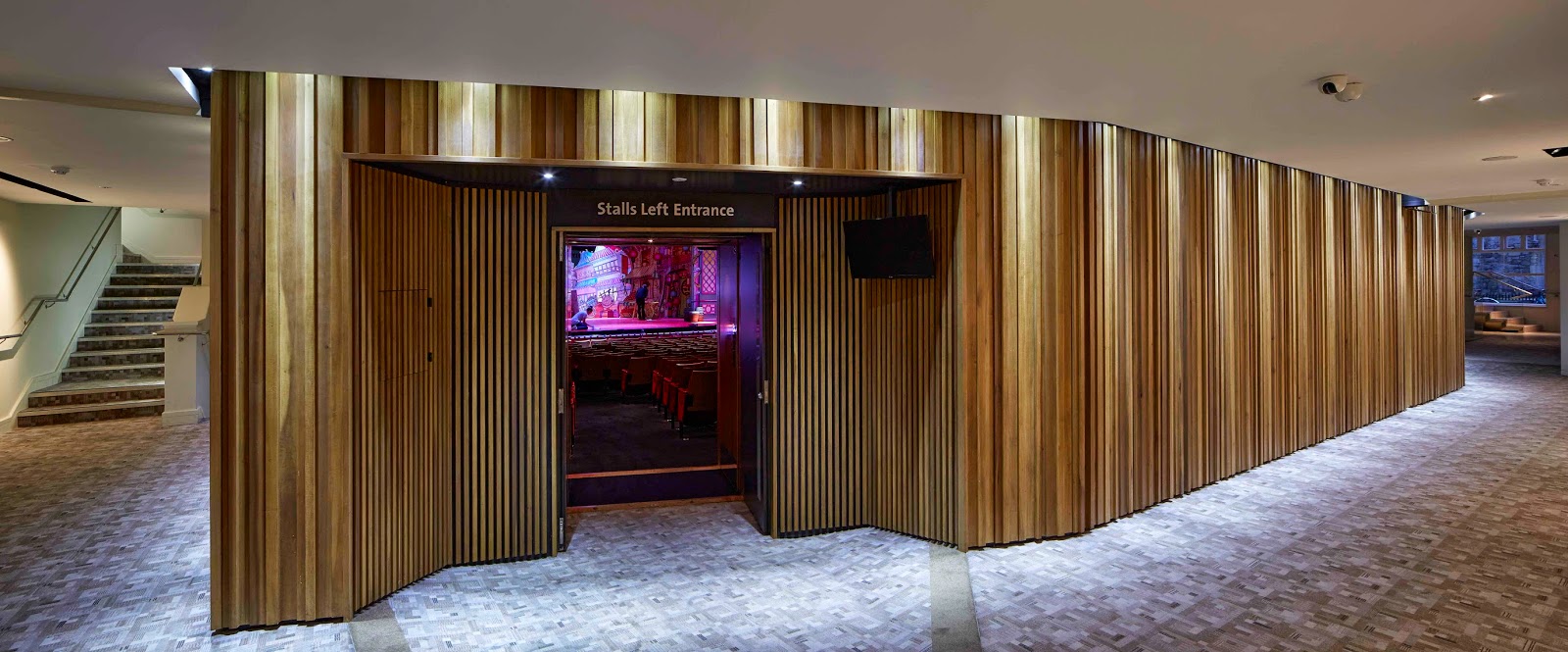We have launched our new website at www.bff-architects.com.
Our news items will now appear in the News section of our new website at www.bff-architects.com/news.
This blog will no longer be updated but please do visit our new site to keep up to date with all our latest news.
blog.jpg)
Welcome to the Burrell Foley Fischer LLP Blog. We are an award winning, design led architectural practice with a recognised commitment to achieving high quality in the built environment. Over thirty years we have gained specialist experience of urban design, residential, education, performing arts and cinema and media buildings and the adaptation and restoration of historic buildings.
Tuesday 14 April 2015
Monday 30 March 2015
Cambridge Arts Theatre receives Commendation at Awards Ceremony
BFF's refurbishment and remodelling of the front of house areas of Cambridge Arts Theatre has been recognised with a Commendation in the Sustainability Category at the Cambridge Design and Construction Awards.
Located in the heart of the City, Cambridge Arts Theatre is one of the region’s liveliest and most exciting venues, hosting a varied programme of drama, dance, music, comedy and pantomime. Burrell Foley Fischer was selected to resolve and expand the foyer and front of house facilities. The completion of Phase 1 more than doubles the amount of foyer space while also providing three new spacious bars and a new box office at the St Edward’s Passage entrance. The opening up of the St Edward’s Passage foyers provides views both into and out of the building, transforming the interiors from predominantly internalised spaces into places with an outlook.
Located in the heart of the City, Cambridge Arts Theatre is one of the region’s liveliest and most exciting venues, hosting a varied programme of drama, dance, music, comedy and pantomime. Burrell Foley Fischer was selected to resolve and expand the foyer and front of house facilities. The completion of Phase 1 more than doubles the amount of foyer space while also providing three new spacious bars and a new box office at the St Edward’s Passage entrance. The opening up of the St Edward’s Passage foyers provides views both into and out of the building, transforming the interiors from predominantly internalised spaces into places with an outlook.
Thursday 26 March 2015
The Campaign to Save Norton Folgate
Burrell Foley Fischer have assisted the Spitalfields Trust with their campaign to save Norton Folgate. Proposals submitted by the developers, British Land, on a site owned by the City of London Corporation, involve the demolition of over 70% of this important Conservation Area on the edge of the City. The site is a Scheduled Ancient Monument and one of the special 'Liberties' of London, which were areas of independent local administration. BFF's illustrations reveal the extent of the demolition that would take place, were the proposals given planning permission, and the inappropriate scale of the proposed new build.
The BFF alternative plan establishes the quantum of new build and additions that are consistent with the character and specified limits to development in the Conservation Area. It proposes a mixed use scheme that includes a high proportion of private and affordable housing as well as offices, retail, cultural and other uses.
A video tour of the area by Architectural Historian and Local Resident Dan Cruickshank can be seen on Youtube by clicking the link below:
https://www.youtube.com/watch?feature=player_embedded&v=UMQBhsJCU7Y
Read the Evening Standard article on the campaign here
 |
| Norton Folgate as it is today |
 |
| British Land want to remove over 70% of the fabric on their site in the Elder St Conservation Area |
 |
| British Land want to increase the volume of the buildings on the site by more than 50% |
https://www.youtube.com/watch?feature=player_embedded&v=UMQBhsJCU7Y
Read the Evening Standard article on the campaign here
Tuesday 24 March 2015
Oz Seekers Breakfast Briefing on Digital Cinema
Stefanie Fischer recently hosted an Oz Seekers Breakfast briefing, at the invitation of John Sullivan (D-Cinex and Light Cinemas), on the opportunities and challenges presented by small digital cinemas.
Factors, key to sustainable cinema operation, that were discussed included creating a good and memorable cinema experience; reaching out to a wide cross section of the local audience across the age and social spectrum; appealing to 15-25 year olds whilst creating an environment older cinema goers feel comfortable in and creating a distinct identity that resonates with the locality, all in the interests of encouraging repeat visits.
 |
| Scala Cinema and Arts Centre, Prestatyn |
The challenges presented by the range of existing buildings and the shells in new developments being offered to cinema operators were discussed. Stefanie used Palace Electric in the New Acton development in Canberra as an example of successful higher end linkage between new cinema development and other leisure and retail uses, to create a vibrant and distinctive new neighbourhood, in contrast to the linkages between multiplex cinema and fast food outlets and leisure uses on out of town sites.
Click here to find out more about New Acton Canberra
Click here to find out more about New Acton Canberra
Friday 30 January 2015
Maths and Science Building at Kingham Hill School opens
The new Maths and Science Building, named the Veritas Building, for Kingham Hill School has opened. Designed by Burrell Foley Fischer to preserve the coherence of the School’s architectural and aesthetic appeal, the exterior has been sensitively finished with a combination of Cotswold stone, timber, glass and zinc enabling it to blend seamlessly with its surroundings. The design of the building echoes the features of other properties on the site, uniting the different architectural styles to create a cohesive scheme across the estate.
The Veritas Building provides the School with six new classrooms, six state-of-the-art science laboratories, a seminar room, three science prep rooms together with office space for staff.
The two-storey building is designed around light-filled atria, reducing the need for extensive artificial lighting. The classrooms are large, bright spaces with generous windows offering glimpses of the world outside, and state-of-the-art technology to provide the very best learning experience for pupils. Each room includes the features required in a modern school, integrating interactive white boards and the use of projectors as part of the infrastructure.
The new laboratories are designed to the highest standards for schools, providing outstanding facilities for the school’s young scientists as they learn about the world around them.
Subscribe to:
Posts (Atom)









