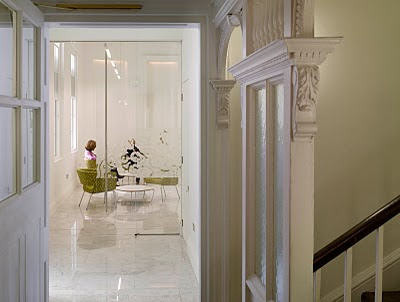The Scala Cinema and Arts Centre, Prestatyn received the Community Benefit Award 2010 from the Royal Institute of Chartered Surveyors at an award ceremony held at the Guildhall in London. Simon Pott, Chairman of the Judging Panel commented “This is an extraordinary example of how the passion of local residents can help drive a project through to completion. After a nine-year struggle, the local community of Prestatyn is finally able to enjoy the superb facilities of this engaging cinema and arts centre”.
The project is helping to revitalise the town centre in Prestatyn and provides access once again to film on a site with strong local memories of cinema-going. It also provides access to new social and training facilities, exhibition spaces within the foyers, meeting and training rooms and a flexible multi-use auditorium suited not only to cinema exhibition but performing arts, dance and exercise classes, fairs and markets.
The integrity of the High Street frontage, which contributes to the character of the conservation area, has been reinstated through restoration, and further adapted to suit the building’s new use. The ornate red brickwork arches, damaged by a 1960s panelled façade installation, were reinstated, however the first floor cills to the large window openings were cut down to the floor level to better reveal the new upstairs café. The café windows slide back fully behind new metal railings, allowing the café to open up to the street and to enjoy the south west facing aspect. A new glass canopy forms a contemporary counterpoint to the Victorian façade. There is a high level of intervisibility through a large glazed screen between the street and the entrance foyer which is designed to be welcoming and accessible to all building users.
The auditoria are set back behind the small-scale High Street frontage and are housed in a plain, red brick rectangular shed, topped by a lightweight metal clad ‘roof box’ which houses the digital media suite. There is a dedicated 150 seat cinema and a 150 seat multi-use auditorium, both equipped with digital projectors. The interior uses bold colour which reflects the different characters of the various spaces. The colour palette is used consistently throughout to aid legibility in this busy building. All facilities within the building are accessible to all building users.
Visit the RICS Awards website


blog.jpg)


