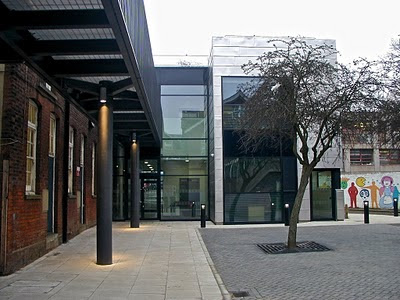 |
| New Performance Spaces at Tring Park School for the Performing Arts |
blog.jpg)
Welcome to the Burrell Foley Fischer LLP Blog. We are an award winning, design led architectural practice with a recognised commitment to achieving high quality in the built environment. Over thirty years we have gained specialist experience of urban design, residential, education, performing arts and cinema and media buildings and the adaptation and restoration of historic buildings.
Monday, 20 December 2010
Wednesday, 15 December 2010
Official Opening of Dame Tamsyn Imison Building at Hampstead School
Dame Tamsyn Imison, former Headteacher at Hampstead School, was the guest of honour at the official opening of the building named after her and designed by Burrell Foley Fischer LLP.
An original feasibility study and development plan was undertaken by the Practice in 1996 to establish a long-term strategy for the development of the School’s facilities, with early phases including a new Sixth-form Centre.
The latest phase is a new build extension which includes specialist ICT and general purpose classrooms, and a professional catering kitchen teaching space. A footbridge connecting the new building to the existing building at first floor level is also provided to integrate the new building into the existing Technology Block. This also means that the first floor areas in the existing building are accessible via the lift in the new building.
The materials for the external elevations of the building follow the language established in the previous phases, ie. terne coated stainless steel sheet and semi glazed black bricks, combined with large areas of glass to provide light, views and ventilation to the interior of the new building.
Wednesday, 8 December 2010
Press coverage of the refurbishment of the Crucible Sheffield
Burrell Foley Fischer's remodelling and refurbishment of the Crucible Theatre Sheffield has been featured this autumn in both FX magazine and the BD reviews supplement, interiors issue.
The refurbishment project was careful to maintain the spirit of the much-loved original auditorium design using the original fabric colour for the new higher-backed designs and replacing the trademark starry sky, most of whose lights had gradually faded, with new LEDs. The front of house areas were remodelled and extended providing better circulation routes and a new and welcoming frontage to Tudor Square.
Monday, 6 December 2010
New Dance Studios at the Tring Park School for the Performing Arts
The Tring Park School for the Performing Arts have moved into their new building housing five Dance Studios, designed by Burrell Foley Fischer LLP.
The School sits in an Area of Outstanding Natural Beauty and occupies a Listed Grade II* former home of the Rothschild family at Tring Park. The grounds are listed Grade II and the Clock House which forms the front to the former stable block is also Listed Grade II*. The School has an aspiration to be one of the leading performing arts schools in the country.

The School sits in an Area of Outstanding Natural Beauty and occupies a Listed Grade II* former home of the Rothschild family at Tring Park. The grounds are listed Grade II and the Clock House which forms the front to the former stable block is also Listed Grade II*. The School has an aspiration to be one of the leading performing arts schools in the country.

The new Dance Studio building has been designed to nestle within its heavily wooded landscape setting with randomly spaced Red Cedar perimeter posts to echo the surrounding tree trunks. The dense wildflower meadow grass roofs reference the surrounding tree canopies and undulating landscape. The studio rooflights and high level windows create visual connection with the surrounding landscape and abundant day lighting for the dancers.

The Dance Studios are the first building in a three phase BFF masterplan which has Planning Permission, with later phases including a new Art Department and a new 280 seat theatre for Dance and Music theatre.

The Dance Studios are the first building in a three phase BFF masterplan which has Planning Permission, with later phases including a new Art Department and a new 280 seat theatre for Dance and Music theatre.
Subscribe to:
Comments (Atom)


